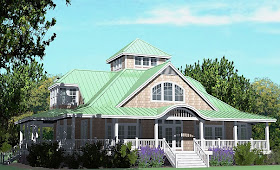The Country Cottage has all the amenities of a larger house designed in a compact space. We have four versions of the Country Cottage.
This Country Cottage layout, designed for efficiency and livability, also has special features such as a wrap-around porch and a walk-out roof deck. A light-filled window bay extends the floorspace of the front bedroom. Included are 4 bedrooms, 3 baths and a screened porch. The result is a practical, attractive cottage suitable either for a vacation getaway or a primary residence.
This Country Cottage layout is also designed for efficiency and livability, with special features such as a wrap-around porch and upstairs master suite. A light-filled window bay extends the floorspace of the front bedroom and an attached (2) car garage provides added convenience. The result is a practical, attractive cottage.
This Country Cottage basement plan works well with a sloping lot. A large basement, downstairs laundry and extra room adds to its liveability. The features include a cathedral ceiling in the living room and a light-filled window bay in the front bedroom. The result is a practical, attractive cottage suitable either for a vacation getaway or a primary residence.
This Country Cottage layout provides lots of space for a big family including a recreation room and workshop on the ground level. The home is elevated above the ground level giving optimal views to water or other natural features. The drawings provide for an ICF (concrete/foam block) wall system.










































.jpg)










